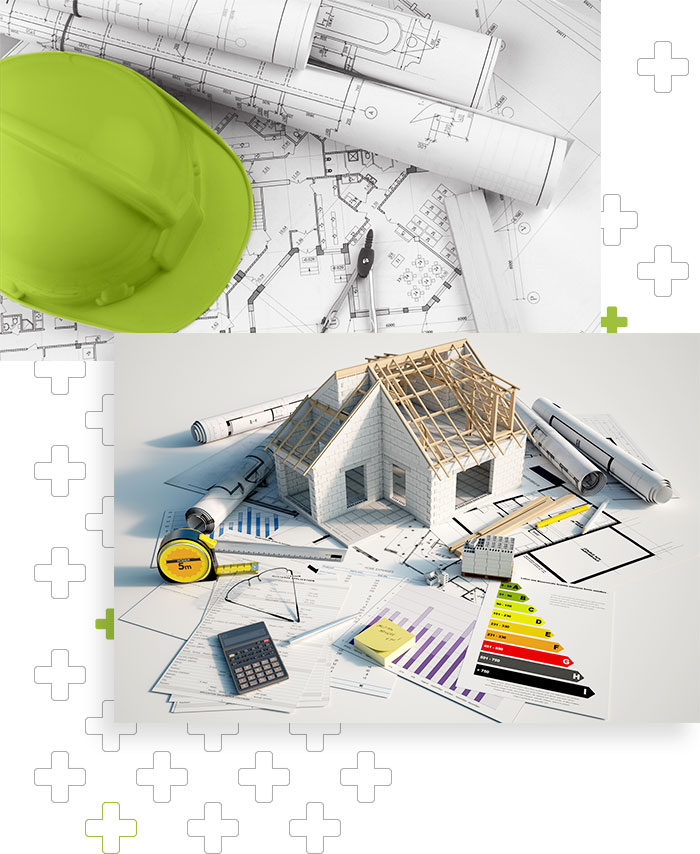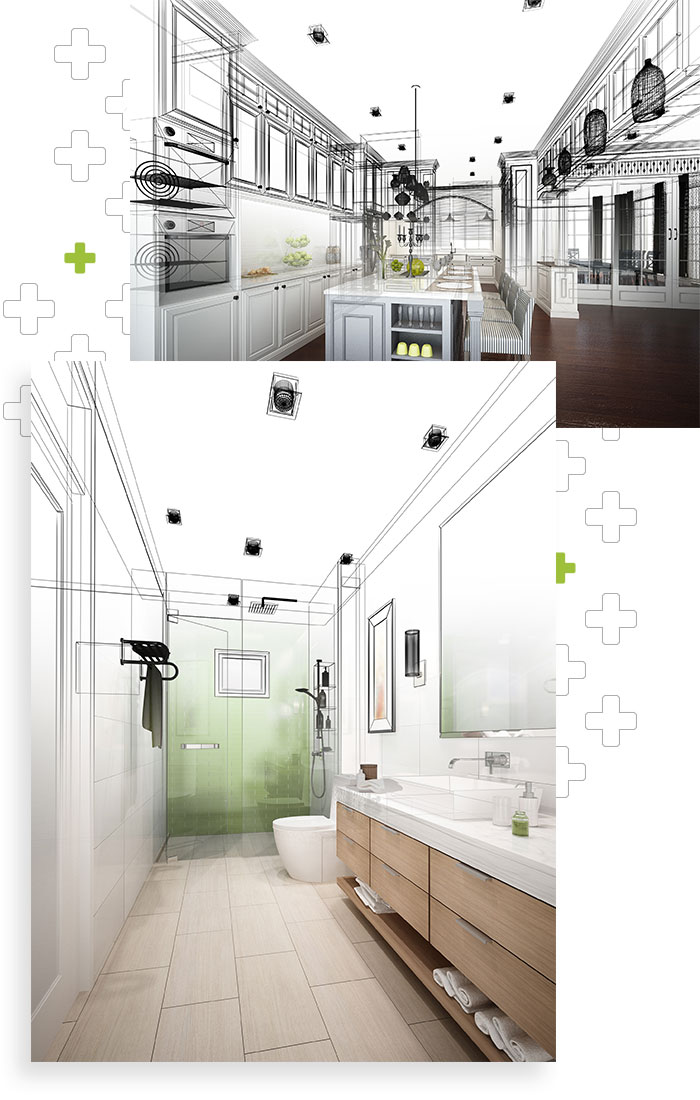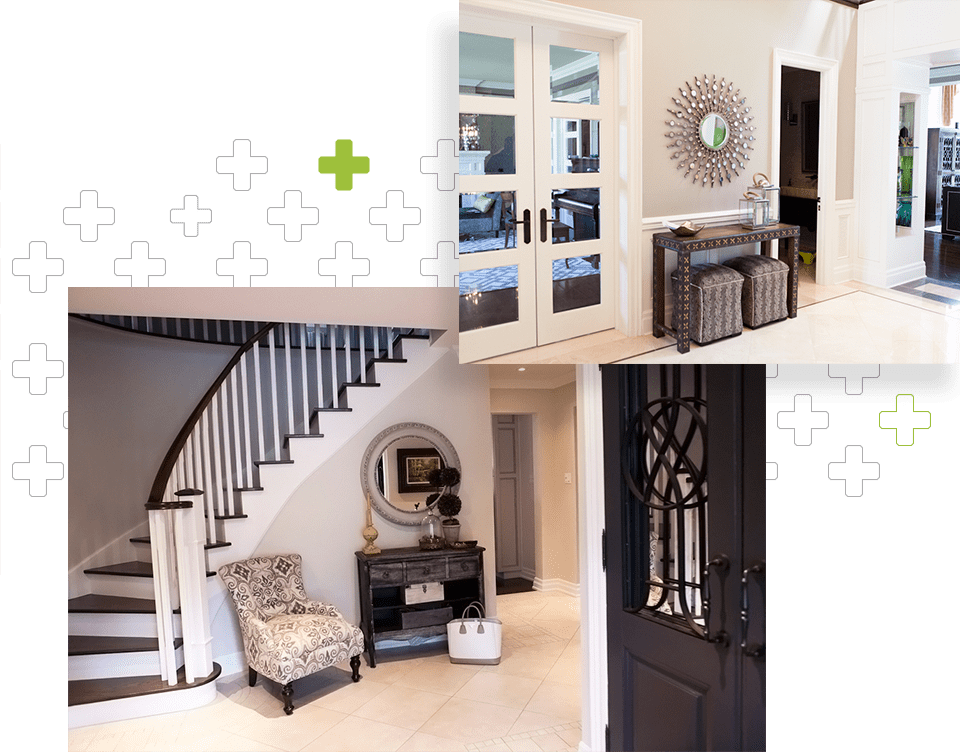Design
Here you will have an opportunity to work closely with our Architects and Interior Designers
1CONCEPTUAL DESIGN
- In this phase we will discuss your ideas, desires, and vision for the project (overall design of the space, square footage, how many rooms, the function of each space, and things that are most important to you)
- Build a preliminary program based off your ideas and get your approval of concept
2SCHEMATIC DESIGN
- Continue to gather your inspirations and further seek to understand objectives and budget
- Research codes and obtain necessary surveys
- Provide you with a series of rough sketches to further refine your design objectives
3DESIGN DEVELOPMENT
- Provide detailed drawings depicting the site plan, floor plan, and exterior elevation
- Coordinate and work with a Structural and Mechanical Engineer to provide a basis for the Construction Documents
- Outline specifications, estimate costs, and review your budget
- Finalize interior and exterior elevations and provide to-scale drawings that will illustrate the project as it will look when constructed
4CONSTRUCTION DOCUMENTS
- Construction Documents include the illustrative components of the project as well as a Specifications package which outlines the building materials, equipment, and construction systems required for the project
- BRIGHThouse begins obtaining all necessary permits to commence construction and coordinates with consultants (Architect, Structural Engineer, Mechanical Engineer, etc.)
5CONSTRUCTION ADMINISTRATION
- If you desire, you can choose to have the Architect work in parallel with BRIGHThouse to review the building process and ensure that the intended design and details in the Construction Documents are implemented appropriately during the Build Phase described below


Build
Here you will have an opportunity to observe your dreams materialize
1BUILDING SHELL
- Site Setup: Conduct a soils study and obtain necessary surveys
- Foundation: Here we coordinate with the Structural Engineer to develop a Site-Specific Foundation
- Frame: During the framing phase we layout the floor plate, stand the walls, set the trusses, install the roofing, and set the windows
2MEP (Mechanicals, Electrical, Plumbing)
- During the MEP phase we meet with all of our engineering professionals to ensure proper load calculations and layout the design of each phase
- Plumbing: Here we run the drain lines, vent stacks, water lines, and set pans where necessary
- HVAC (Heating, Ventilation, and Air Conditioning) utilizes the engineer's design plan to install ducting, set supply and returns, exhaust furnaces etc.
- Electrical: During the electrical phase our electricians hang all necessary wall boxes, set plug boxes, run wire, and set lighting control panels
- It is within this same phase that we install fireplaces, appliances, AV (Audio/Video) equipment and Security Systems
3INTERIOR CONSTRUCTION
- For simplicity we’ve listed the component parts of Phase 3 below:
- Cabinets
- Insulation
- Drywall
- Flooring
- Showers
- Tub(s), Tub Deck(s)
- Interior Doors
- Millwork
- Countertops
- Ancillary Tile, Stone, Paneling
- Railings
4FINISHES
- It is in this phase that the home becomes a livable space as we apply wall coverings, complete painting, finish floors, install hardware and more
- Prior to handing over the keys to your home, we will conduct the Occupancy Final Inspection and provide you a detailed report of findings
5ORIENTATION AND WARRANTY
- WELCOME TO YOUR NEW HOME! In Phase 5 we welcome you to your new residence and conduct a New Home Orientation with you to familiarize you with every aspect of your home.
- Once we've conducted our orientation we then schedule a 1-month, 3-month, and 1-year Warranty and Service visit to make your new home transition seamless.
Contact us form
